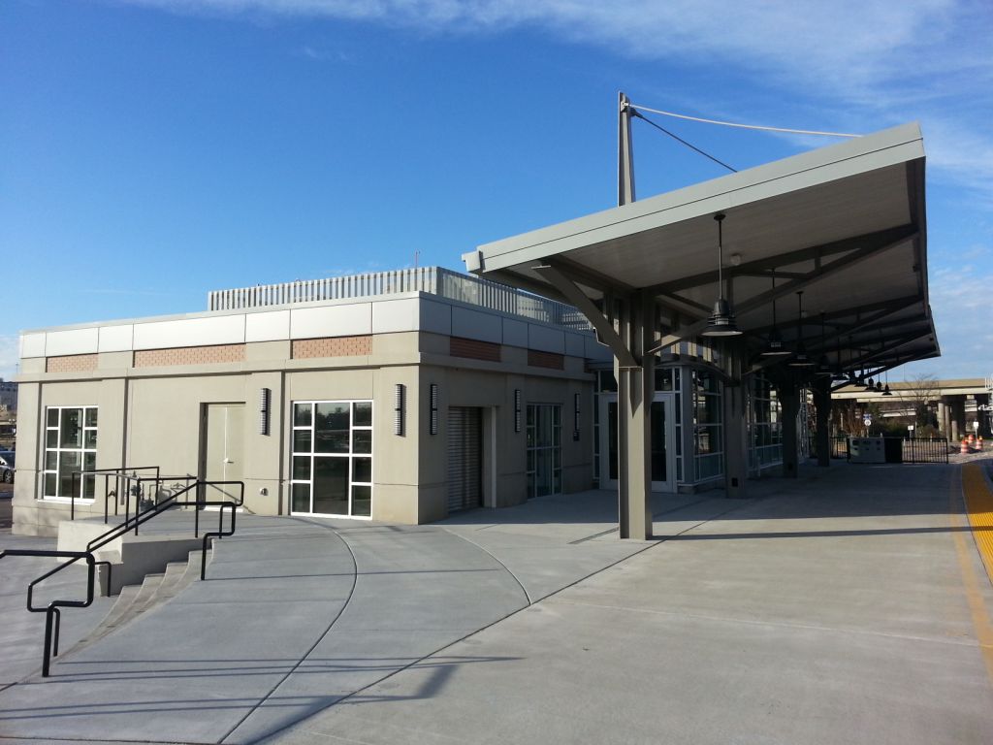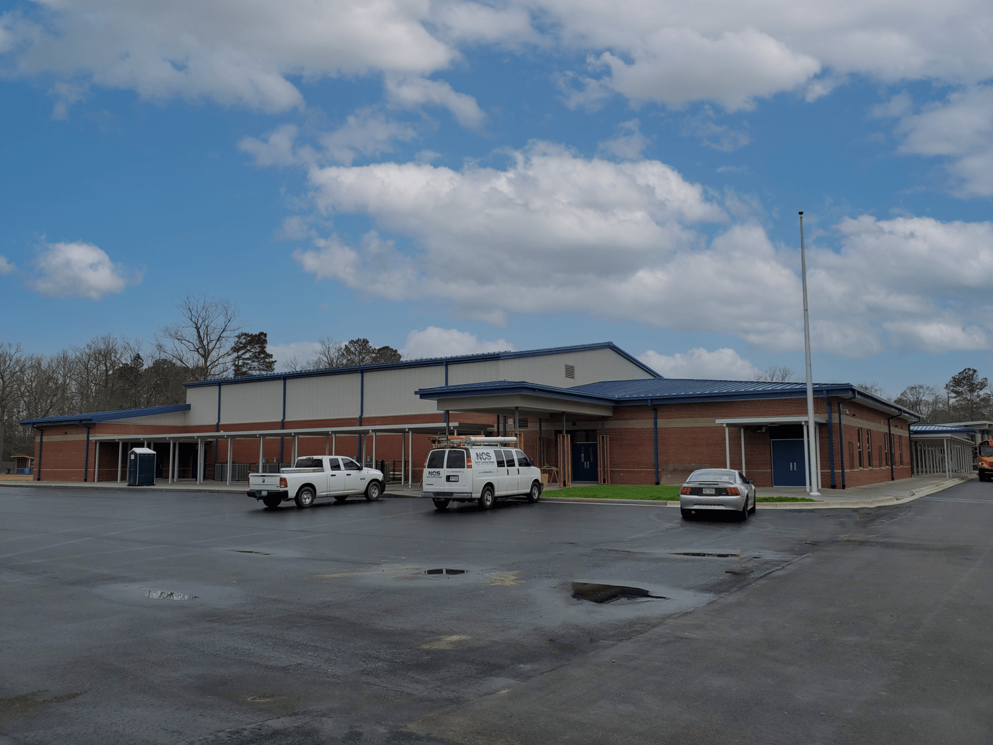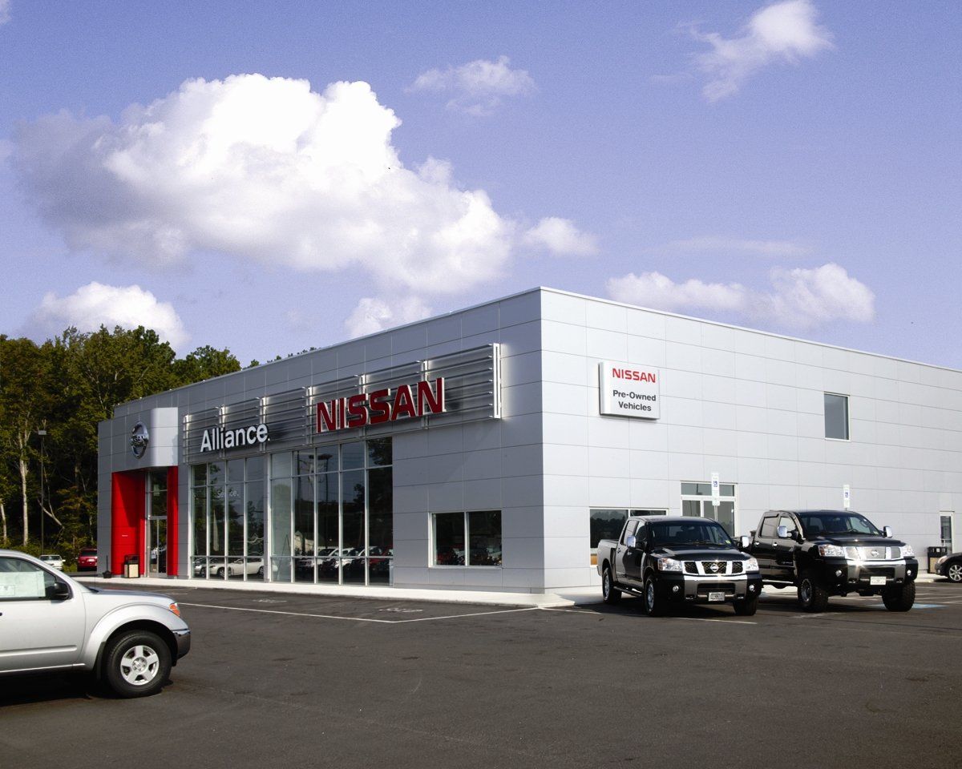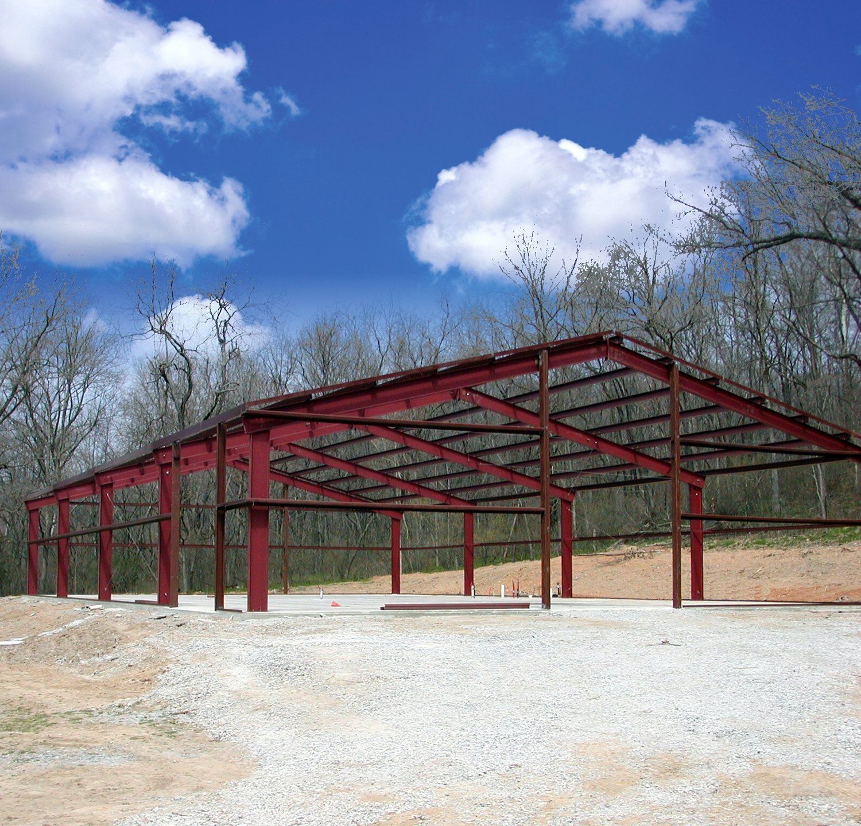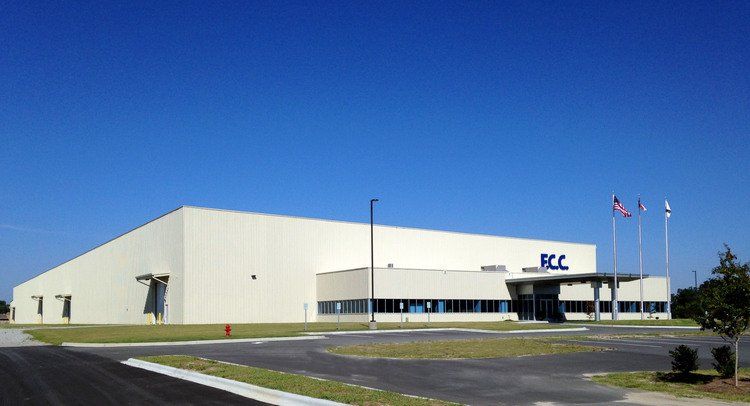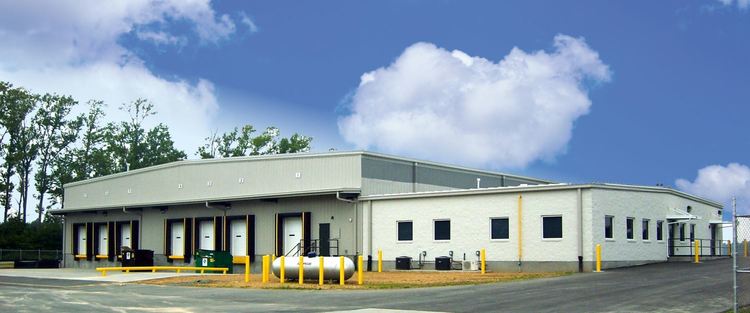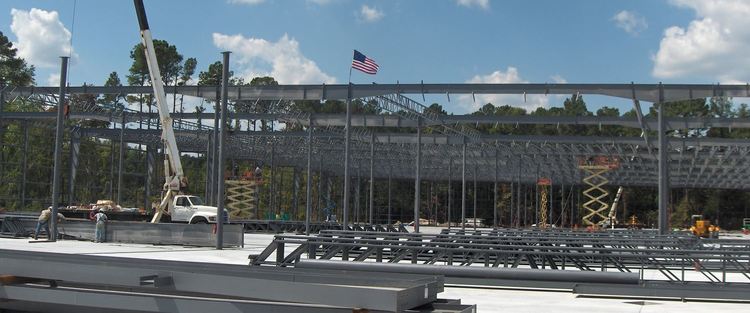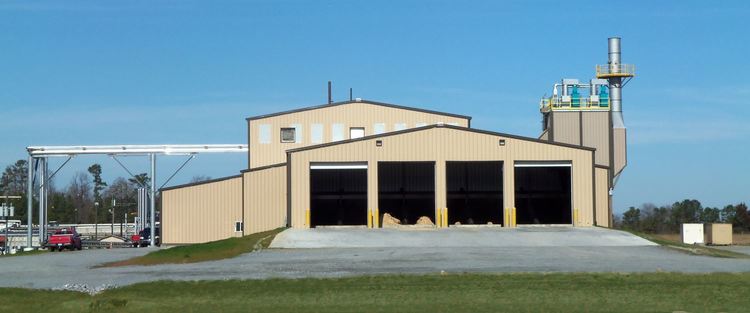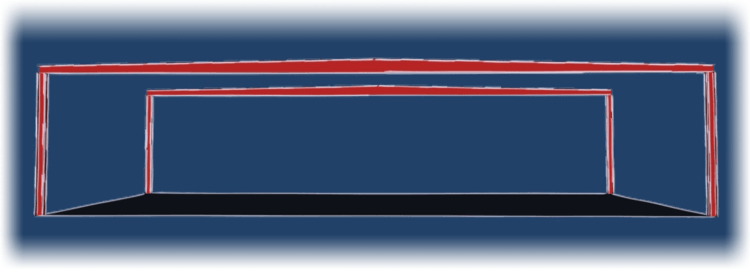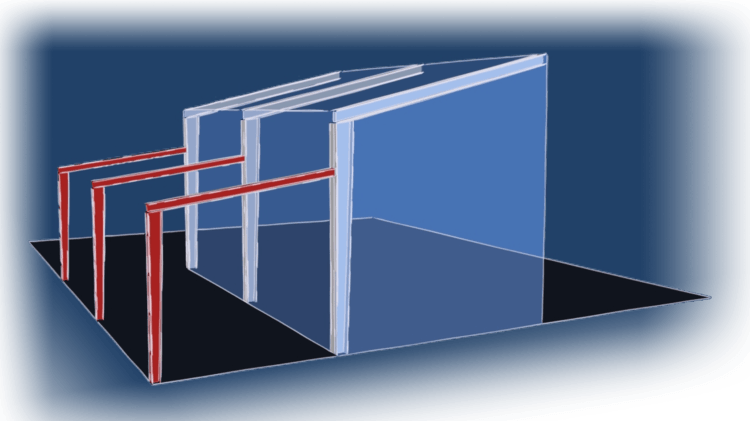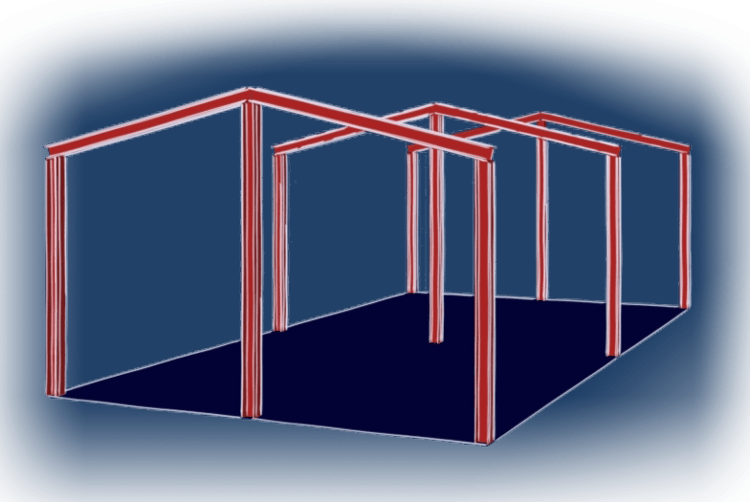Pre-Engineered Metal Building Contractors (PEMB)
Fast, affordable, and durable solutions designed to fit your needs.
Pre-Engineered Metal Building Contractors (PEMB)
Pre-Engineered Metal Buildings are increasingly the option of choice for many companies that must work within stringent architectural requirements.
A. R. Chesson Construction’s PEMB division can design and deliver a completely customized metal building suited to your specific needs, perfect for a wide range of industrial, agricultural, commercial, retail, and office applications.
Serving clients throughout North Carolina, Virginia, Maryland, South Carolina, Georgia, and other areas along the eastern seaboard, we are regional leaders, providing hundreds of PEMB solutions to a diverse array of customers.
Why Use a Pre-Engineered Metal Building?
Steel buildings can offer many advantages over conventional construction including construction time and possible cost savings.
No matter what you need, we can develop a tailored and creative solution for your next project when you choose A. R. Chesson Construction.
Cost Savings
PEMB projects use less material, require a smaller team, and finish faster, all leading to potentially substantial cost savings over a conventional construction project.
Faster Completion
PEMB projects can finish up to 30% faster than conventional construction projects due to the pre-fabricated designs, simplified erection process, and fewer people needed to complete the project.
Customization
The wide diversity of PEMB designs enables us to develop a solution custom-tailored to your specifications. From office space to aircraft hangers and warehouses, PEMBs do it all.
Enhanced durability
Made primarily of steel, PEMBs are fully capable of withstanding all but the most extreme weather phenomena. Also, they can be insulated so workers stay warm on even the coldest days.
METAL BUILDING FRAME TYPES
There are many frame types to choose from. Our experienced PEMB contractors will help you choose the most appropriate design for your project. A small selection of frame types can be seen below.
Solutions for any situation.
Learn how our PEMB division provides solutions for a diverse range of clients.
Schulte Building Systems
A. R. Chesson Construction is a Schulte Building Systems Authorized Builder, an IAS AC472 accredited manufacturer of pre-engineered metal buildings.
SBS is an industry leader in custom pre-engineered metal building systems. SBS’s economical and high-quality products include everything from wall and roof panel systems to total framing systems that result in fast and accurate erection.
Clients return to us for pre-engineered metal buildings again and again because of the quality and detail that we bring to every project.
Our metal building contractors can guide you through your next pre-engineered metal building project.
See https://sbslp.com/ for more information
F E A T U R E S
Simple & Powerful
Industrial
Retail
Churches
Small Storage
Agricultural
Garages
PRE-ENGINEERED METAL BUILDINGS DOWNLOADS:
Select PEMB Projects
List of Services
-
Washington-Warren Airport Regional T-Hanger Washington-Warren Airport Regional T-Hanger PEMB (Metal Building) constructed by A. R. Chesson Construction for in Washington, NCWashington-Warren Airport Regional T-Hanger
-
Apex Timbermill Wind O&M Facility Apex Timbermill Wind O&M Facility PEMB (Metal Building) Design-Build constructed by A. R. Chesson Construction for Apex Clean Energy in Edenton, North CarolinaApex Timbermill Wind O&M Facility
-
Hatteras Electric Co-Operative Hatteras Electric Co-Operative PEMB (Metal Building) constructed by A. R. Chesson Construction for Cape Hatteras Electric Cooperative in Buxton, NCHatteras Electric Co-Operative
-
Regulator Marine Townsend Regulator Marine Townsend PEMB (Metal Building) constructed by A. R. Chesson Construction for Regulator Marine in Edenton, NCRegulator Marine Townsend
-
NEAAAT Shop Building Addition NEAAAT Shop Building Addition PEMB (Metal Building) constructed by A. R. Chesson Construction for in Elizabeth CityNEAAAT Shop Building Addition
-
Volcano Restaurant Volcano Restaurant PEMB (Metal Building) Design-Build constructed by A. R. Chesson Construction for Huang Family, LLC. in Elizabeth City, NCVolcano Restaurant
-
SPSA Area Operations Improvements SPSA Area Operations Improvements PEMB (Metal Building) Design-Build constructed by A. R. Chesson Construction for Southeastern Public Svc.Authority in Suffolk, VASPSA Area Operations Improvements
-
Duck Thru Spring Hope Duck Thru Spring Hope PEMB (Metal Building) Design-Build constructed by A. R. Chesson Construction for Harrell Enterprises in Spring Hope, NCDuck Thru Spring Hope
-
Duck Thru Columbia Duck Thru Columbia PEMB (Metal Building) Design-Build constructed by A. R. Chesson Construction for Harrell Enterprises in Columbia, NCDuck Thru Columbia
-
Southern Shores Volunteer Fire Dept. Southern Shores Volunteer Fire Dept. PEMB (Metal Building) constructed by A. R. Chesson Construction for Town of Southern Shores, NC in Southern Shores, NCSouthern Shores Volunteer Fire Dept.
-
KDH Public Works Solid Waste KDH Public Works Solid Waste PEMB (Metal Building) constructed by A. R. Chesson Construction for Town of Kill Devil Hills in Kill Devil Hills, NCKDH Public Works Solid Waste
-
Colony Tire Warehouse Phase I Colony Tire Warehouse Phase I PEMB (Metal Building) Design-Build constructed by A. R. Chesson Construction for Colony Tire Corp. in Edenton, NCColony Tire Warehouse Phase I
-
Colony Tire Corporate Office Colony Tire Corporate Office PEMB (Metal Building) Design-Build constructed by A. R. Chesson Construction for CB of Edenton, LLC in Edenton, NCColony Tire Corporate Office
-
Bayliss Boatworks (Chemical) Bayliss Boatworks (Chemical) PEMB (Metal Building) constructed by A. R. Chesson Construction for Bayliss Boatworks, Inc. in Wanchese, NCBayliss Boatworks (Chemical)
-
FED EX Addition FED EX Addition PEMB (Metal Building) Design-Build constructed by A. R. Chesson Construction for Fed-Ex in Hertford, NCFED EX Addition
-
Forest Park Church Forest Park Church PEMB (Metal Building) Design-Build constructed by A. R. Chesson Construction for Forest Park Church in Elizabeth City, NCForest Park Church
-
Eastern Elementary Gymnasium Eastern Elementary Gymnasium PEMB (Metal Building) constructed by A. R. Chesson Construction for Pitt County Schools in Greenville, NCEastern Elementary Gymnasium
-
Naval Station Norfolk CD1 Naval Station Norfolk CD1 PEMB (Metal Building) constructed by A. R. Chesson Construction for CDSI in Norfolk, VANaval Station Norfolk CD1
-
Ark International Church Ark International Church PEMB (Metal Building) Design-Build constructed by A. R. Chesson Construction for Ark International Church in Nags Head, NCArk International Church
-
SYFAN Extrusion Addition SYFAN Extrusion Addition PEMB (Metal Building) Design-Build constructed by A. R. Chesson Construction for SYFAN USA in Robersonville, NCSYFAN Extrusion Addition
-
Nansmond Cold Storage Nansmond Cold Storage PEMB (Metal Building) constructed by A. R. Chesson Construction for Nansmond Cold Storage in Suffolk, VANansmond Cold Storage
-
ASMO of Statesville ASMO of Statesville PEMB (Metal Building) Design-Build constructed by A. R. Chesson Construction for ANC ASMO of North Carolina in Statesville, NCASMO of Statesville
-
FCC Paper Mill FCC Paper Mill PEMB (Metal Building) constructed by A. R. Chesson Construction for Shimizu North America in Laurinburg, NCFCC Paper Mill
-
Union Rural Fire Department Union Rural Fire Department PEMB (Metal Building) Design-Build constructed by A. R. Chesson Construction for Jim King in Union, NCUnion Rural Fire Department
-
Roanoke Electric Co-Operative Roanoke Electric Co-Operative PEMB (Metal Building) constructed by A. R. Chesson Construction for Roanoke Electric Co-Operative in Aulander, NCRoanoke Electric Co-Operative
-
FedEx FedEx PEMB (Metal Building) Design-Build constructed by A. R. Chesson Construction for Baseline Development, LLC in Hertford, NCFedEx
-
ASMO of Greenville ASMO of Greenville PEMB (Metal Building) Design-Build constructed by A. R. Chesson Construction for ASMO in Greenville, NCASMO of Greenville
-
REGULATOR MARINE ASSEMBLY EXPANSION REGULATOR MARINE ASSEMBLY EXPANSION PEMB (Metal Building) constructed by A. R. Chesson Construction for in Edenton, NCREGULATOR MARINE ASSEMBLY EXPANSION
