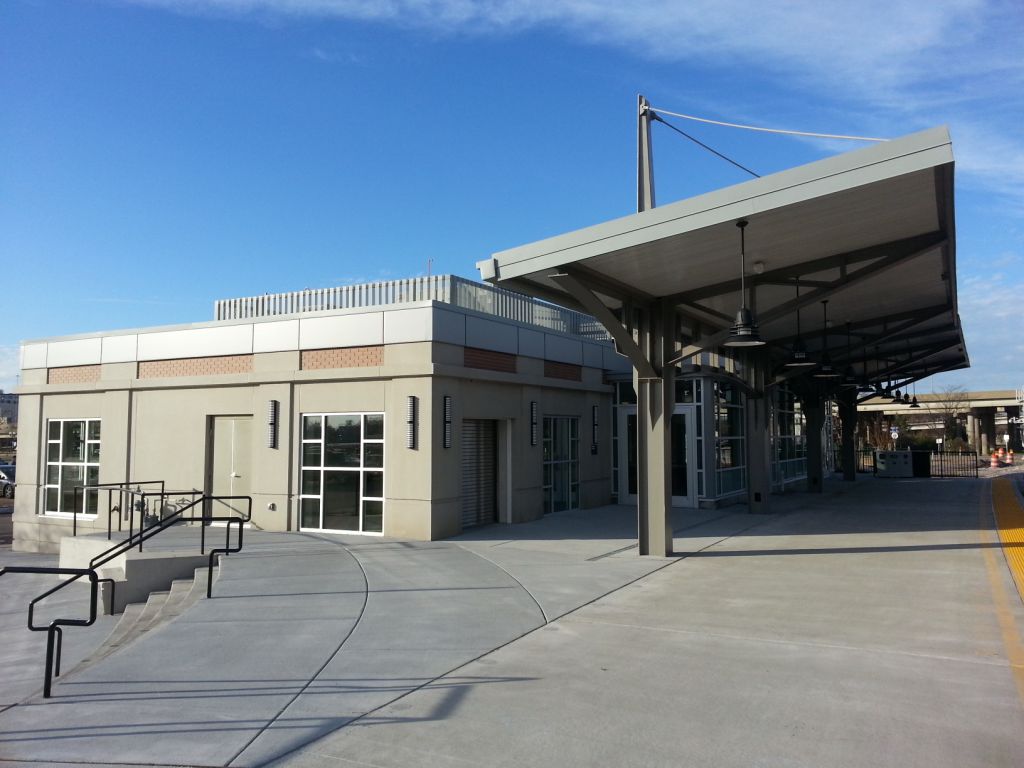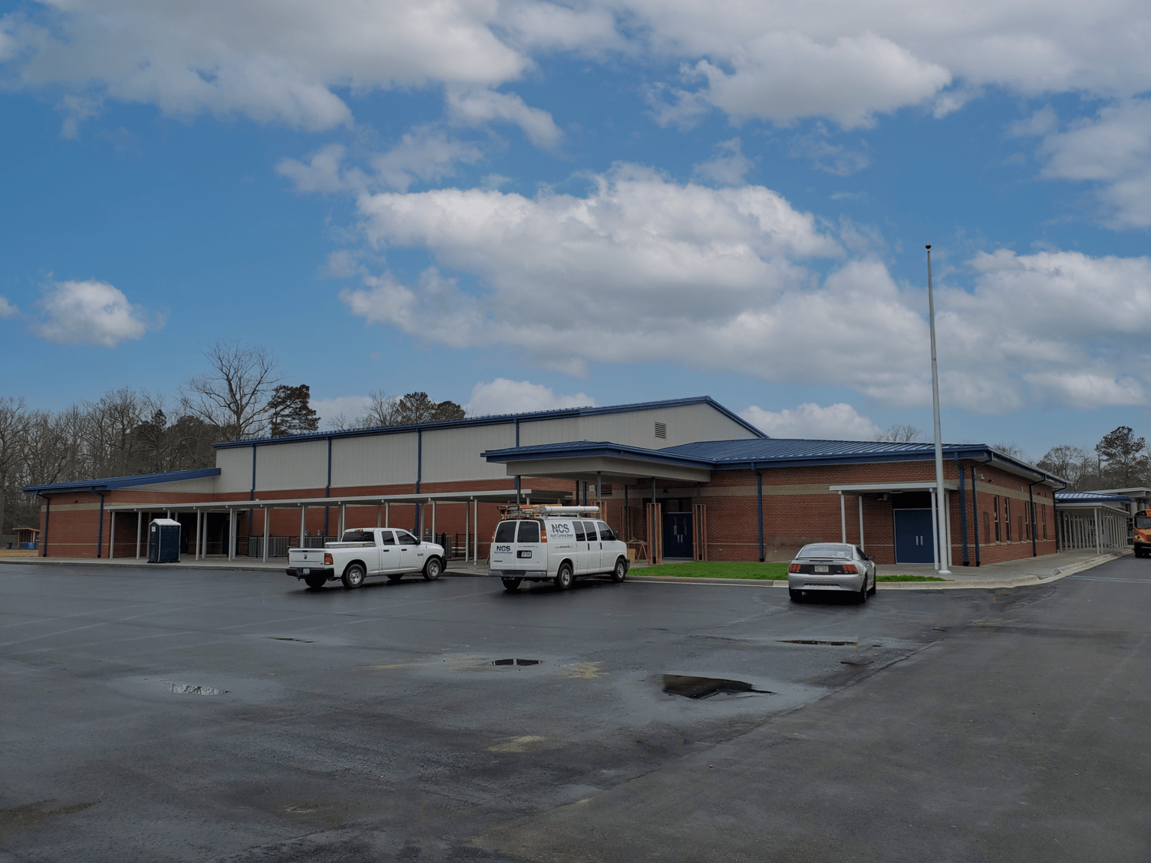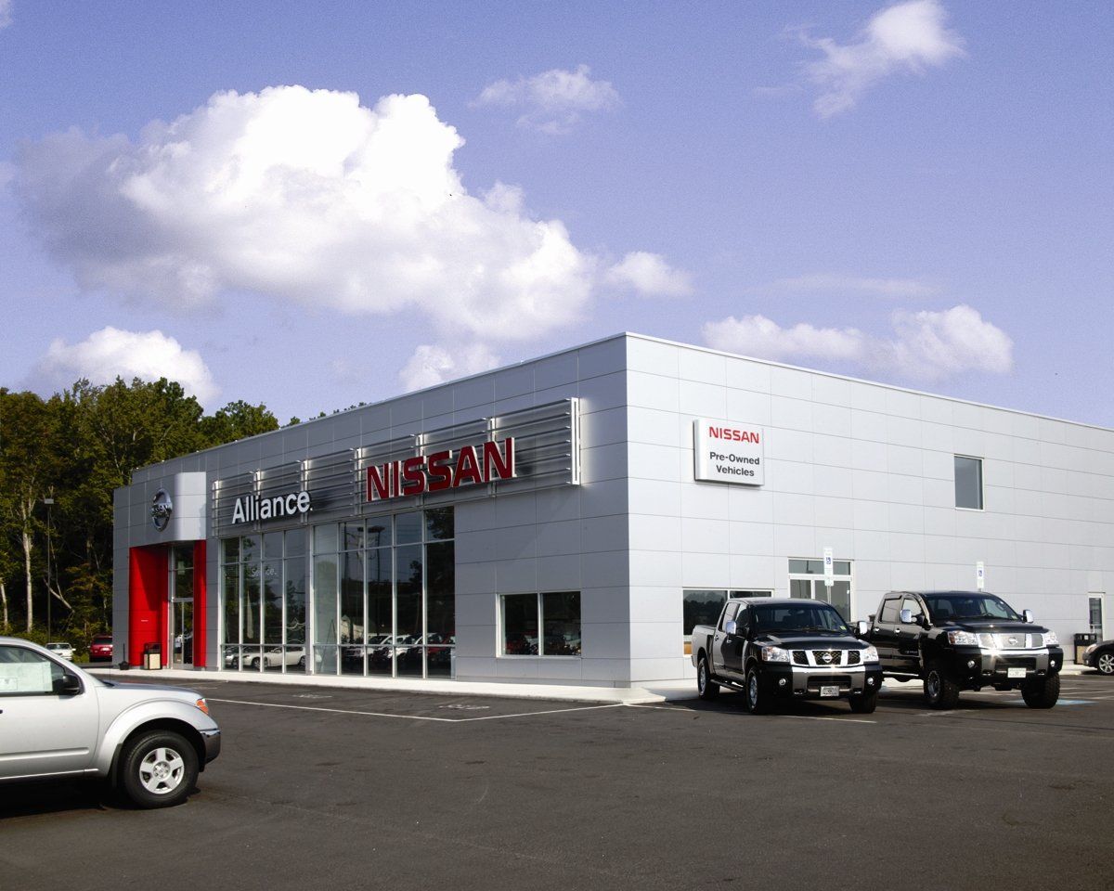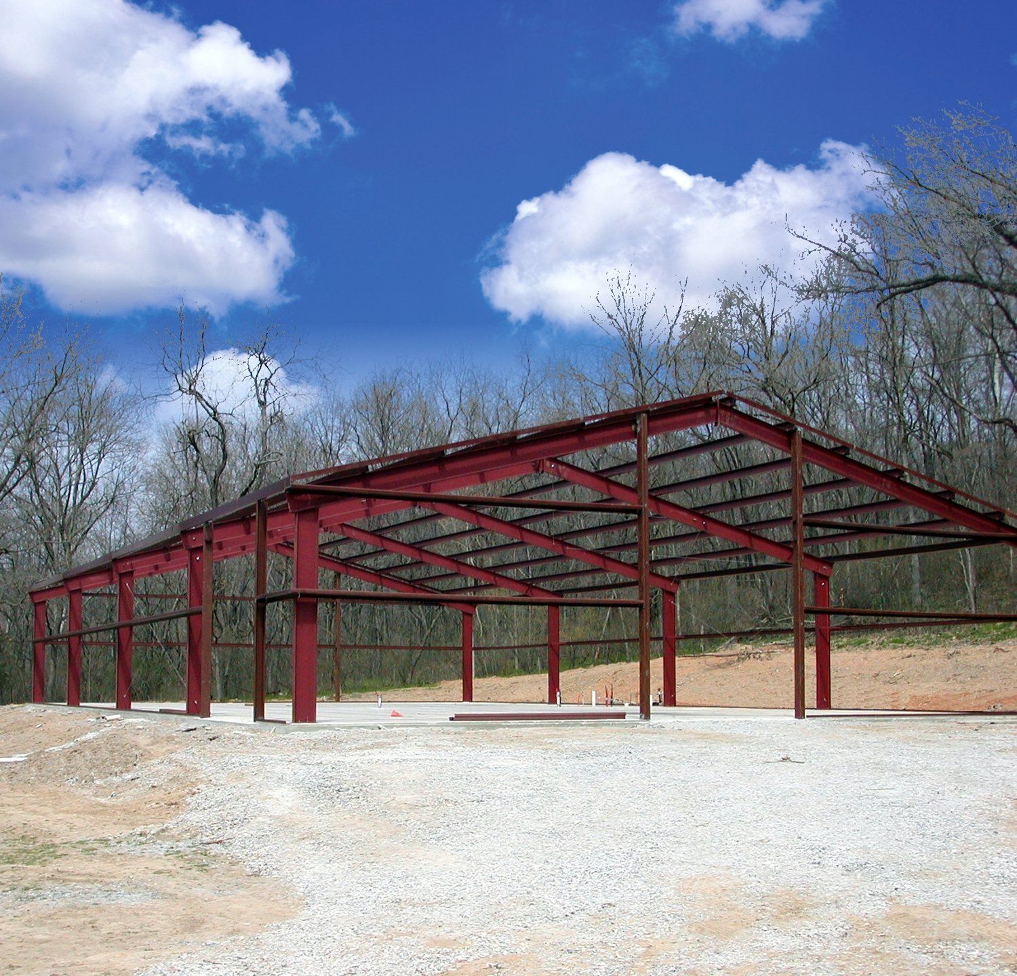New Title
03/2016
Square Foot
Superintendent
Project Manager
Below is a list of fields:
Item: ark-international-church
Type_Active:
Project Name: Ark International Church
Photo – Main:
Photo-Gallery
Primary Description:
Secondary Description:
Title_Location:
Location:
Title_Owner: Client
Owner: Ark International Church
Title_Architect: Design-Build
Architect: ARCC
Title_Project_Date: Completion Date
Project Date: 03/2016
Square Foot:
Title_PM:
Project Manager:
Title_Superintendent:
Superintendent:
Contact Us Link:
Social Image:
SEO Title: Ark International Church
SEO Description: Ark International Church PEMB (Metal Building) Design-Build constructed by A. R. Chesson Construction for Ark International Church in Nags Head, NC
Category: Ecclesiastical
PUBLIC SERVICE:
EDUCATIONAL:
CheckType: 1
Type_Current:
Type_Retail:
Type_ConvenienceStore:
Type_Medical:
Type_Industrial:
Type_PEMB: true
Type_Agricutural:
Type_Educational:
Type_Governmental:
Type_PublicService:
Type_Ecclesiastical: true
Type_Office:
Type_Aviation:
Type_Recreational:
Type_Park:
Type_Financial:
Type_Specialty:
Type_NCSC:
Type_NC_Institution:
Type_DB: true
Type_CMR:
ARCC_Office:





