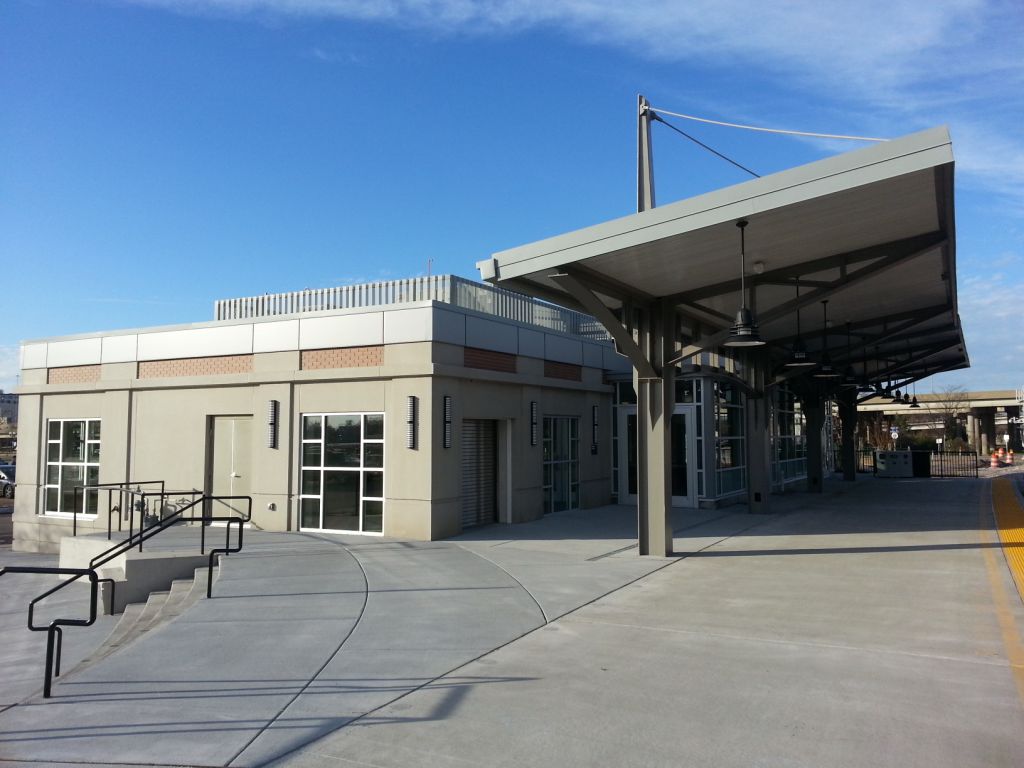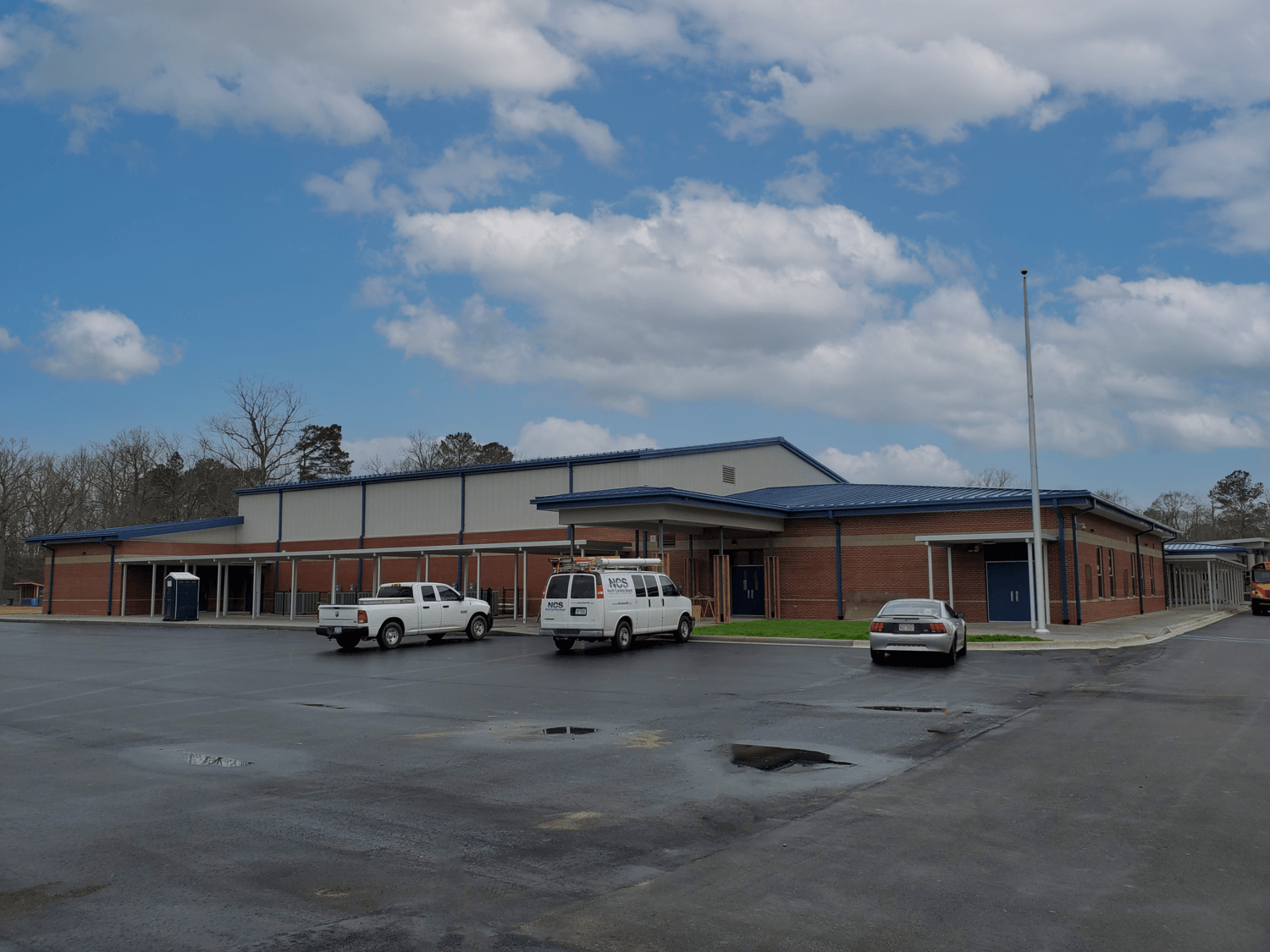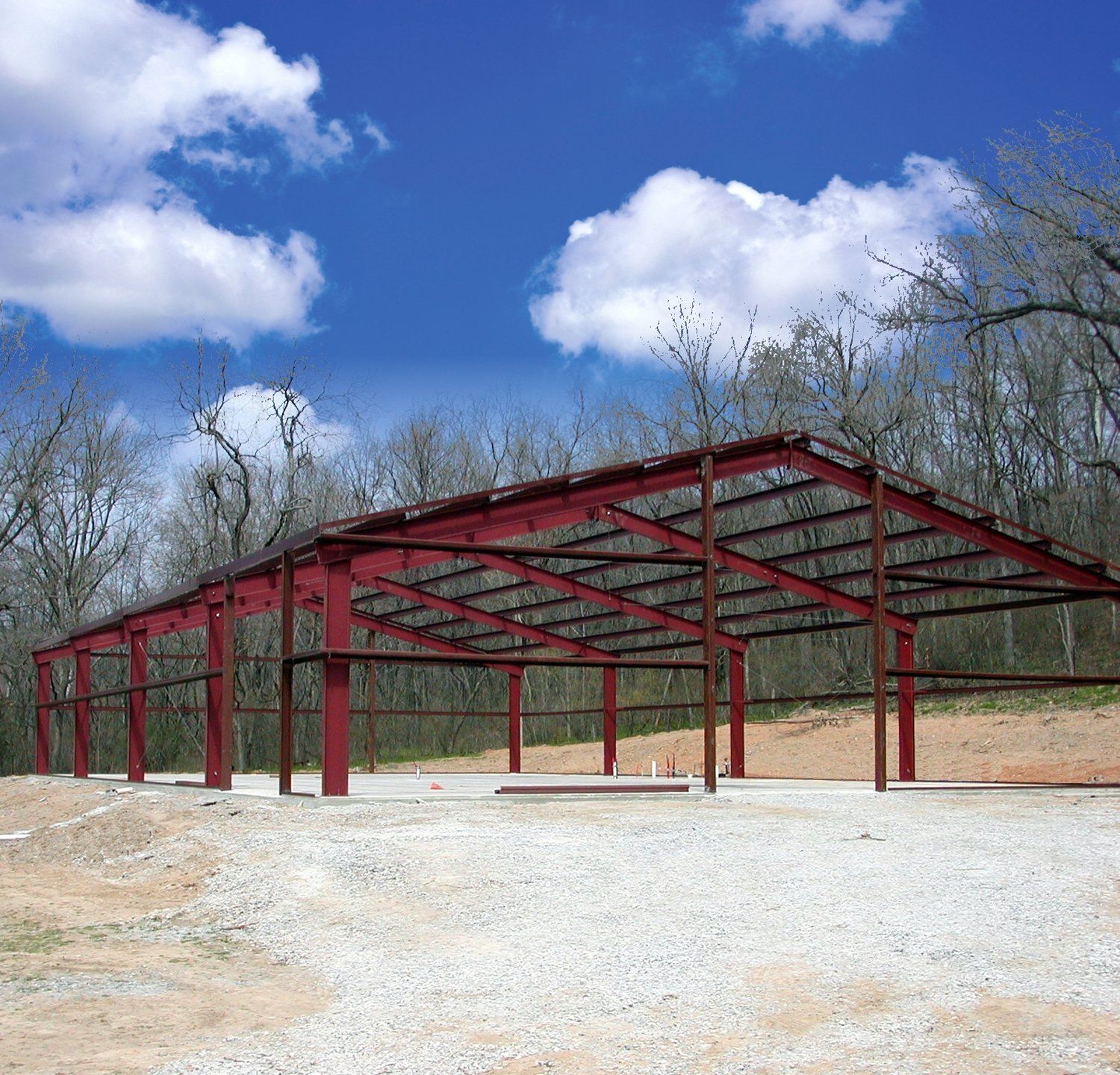New Title
04/2020
Square Foot
Superintendent
Project Manager
Below is a list of fields:
Item: central-middle-school-addition-and-renovation
Type_Active:
Project Name: Central Middle School Addition and Renovation
Photo – Main:
Photo-Gallery
Primary Description:
Secondary Description:
Title_Location:
Location:
Title_Owner: Client
Owner: Gates County Schools
Title_Architect: Architect
Architect: Pinnacle Architects
Title_Project_Date: Completion Date
Project Date: 04/2020
Square Foot:
Title_PM:
Project Manager:
Title_Superintendent:
Superintendent:
Contact Us Link:
Social Image:
SEO Title: Central Middle School Addition and Renovation
SEO Description: Central Middle School Addition and Renovation constructed by A. R. Chesson Construction for Gates County Schools in Gatesville, NC
Category: Educational
PUBLIC SERVICE:
EDUCATIONAL:
CheckType: 1
Type_Current:
Type_Retail:
Type_ConvenienceStore:
Type_Medical:
Type_Industrial:
Type_PEMB:
Type_Agricutural:
Type_Educational: true
Type_Governmental:
Type_PublicService:
Type_Ecclesiastical:
Type_Office:
Type_Aviation:
Type_Recreational:
Type_Park:
Type_Financial:
Type_Specialty:
Type_NCSC:
Type_NC_Institution:
Type_DB:
Type_CMR: true
ARCC_Office:





