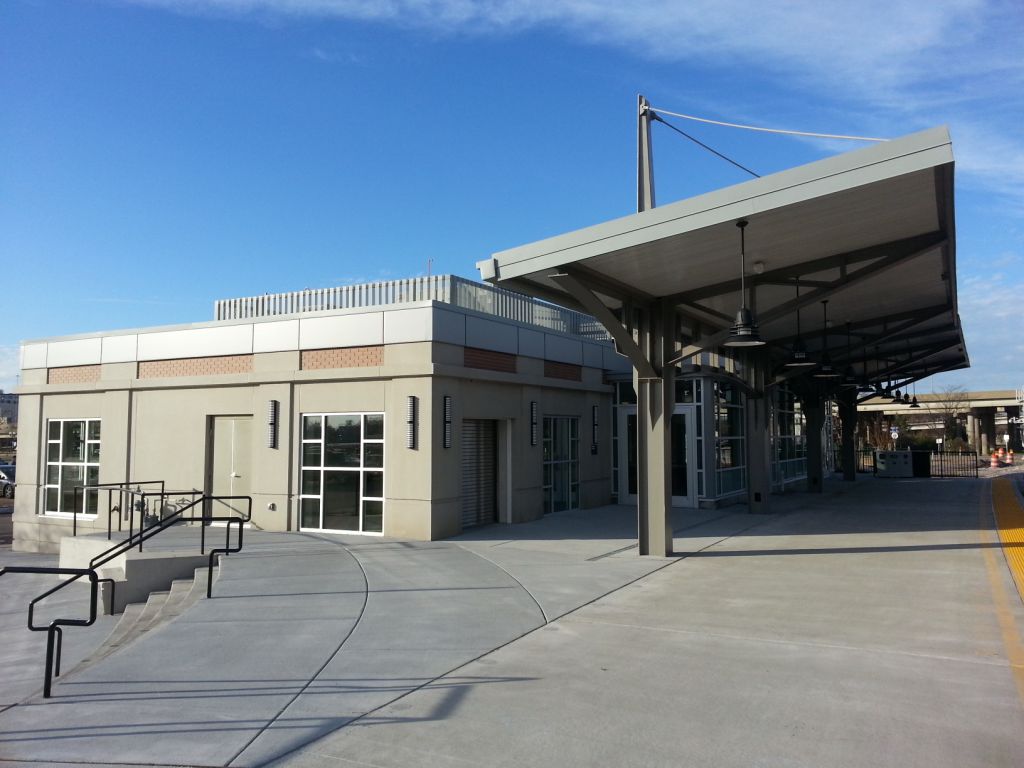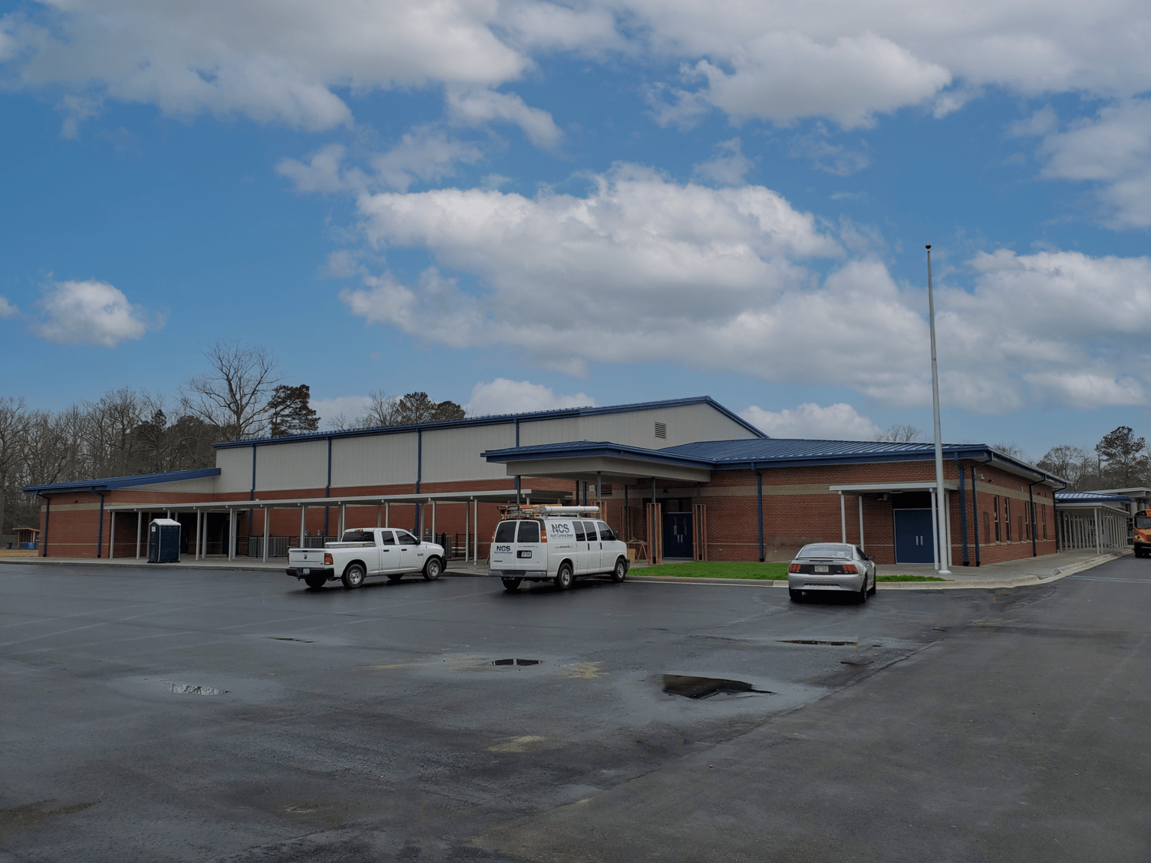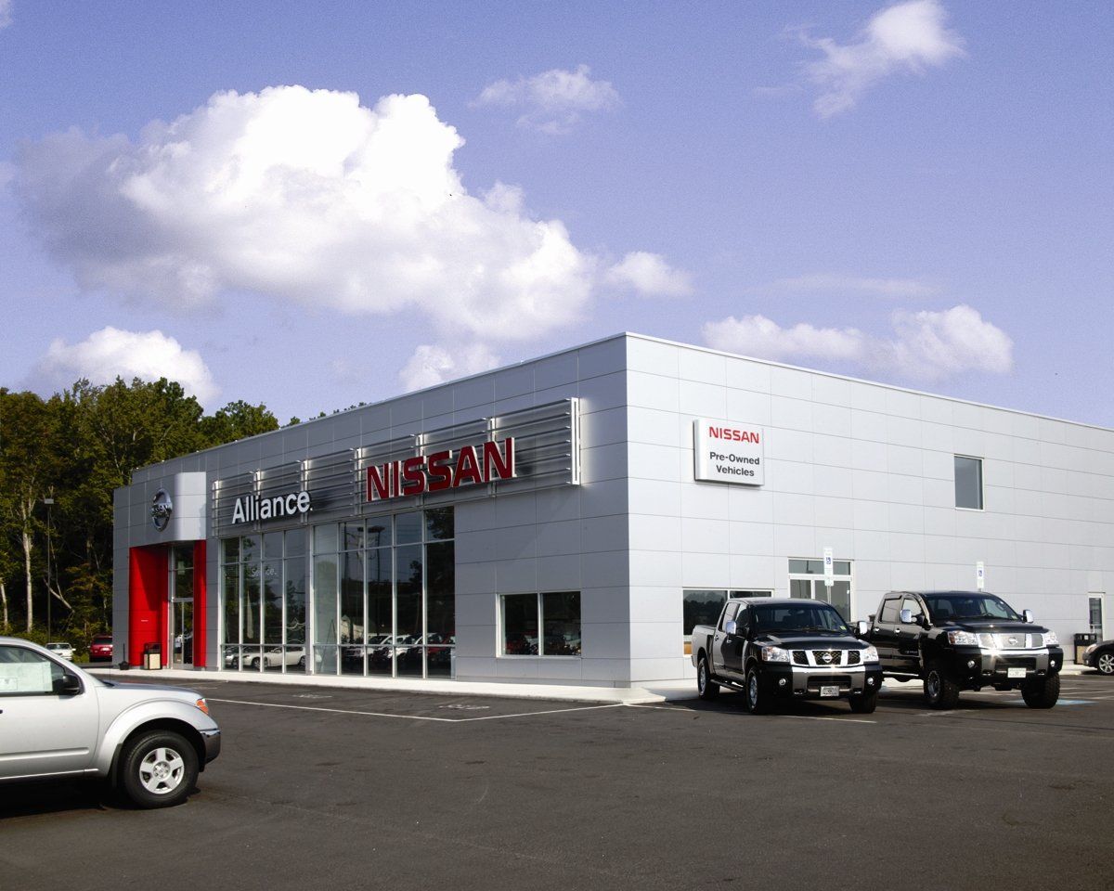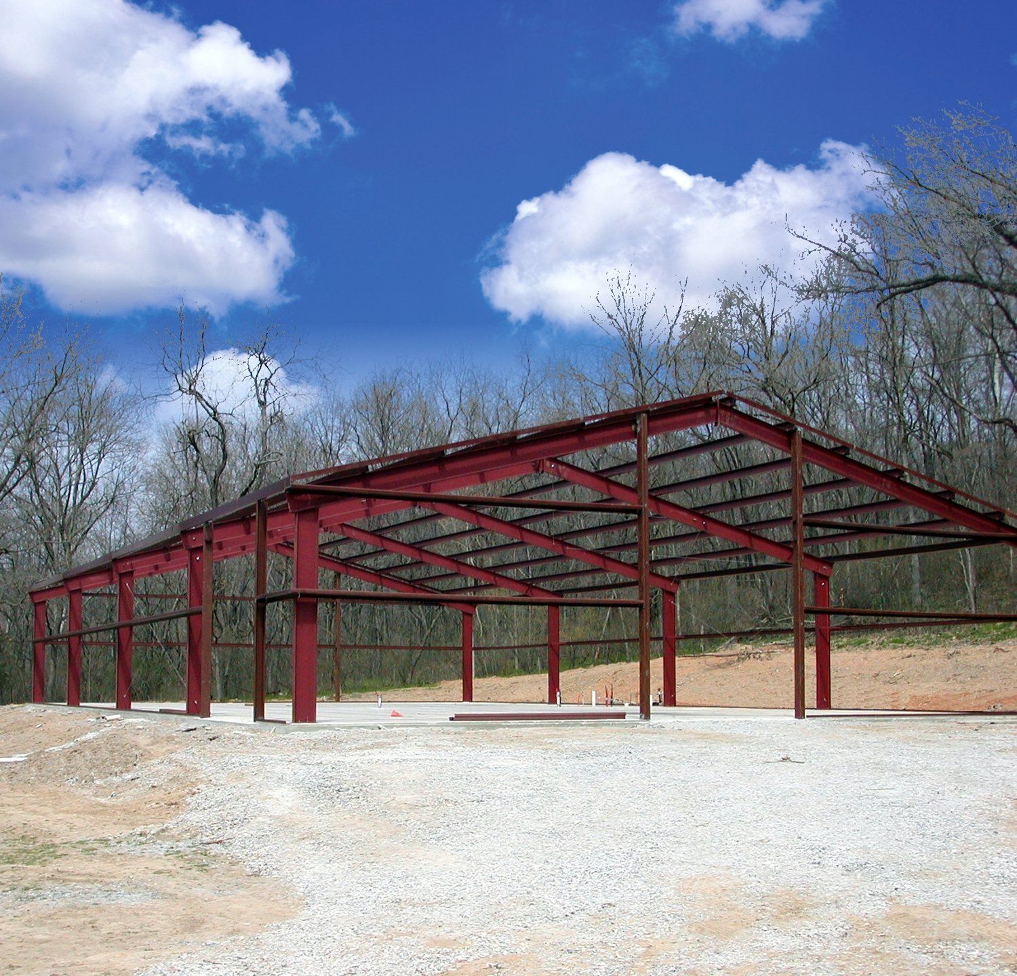New Title
10/2020
Designed to complement southern Chesapeake’s agrarian landscape, this new facility will house the City’s Fire Station 7 and Police Precinct 6. The 18,400 square foot single-story building is composed of separate wings for each department, meeting at a common space that also serves as the public entry. The Fire wing includes 3 apparatus bays with support spaces, kitchen area, bunk rooms, day room, watch desk, and administration spaces. The Police wing features men’s and women’s locker rooms, an administration suite, briefing and report writing areas, break room, bicycle patrol equipment room, sally port, and other support spaces. The central portion of the building holds the lobby with public service counters for each department, public bathrooms, a large meeting room that can be used by the community, and a fitness room to be used by both firefighters and police officers.
The facility will serve as a “welcome sign” to visitors entering Virginia from North Carolina, being that it is the first large public building in which travelers will come upon after crossing the state line. Towards that goal the building is sited to present its front door to view as you approach from the south. The front elevation features an inviting full-width front porch reminiscent of a country store. This feel is carried around the building with lap siding, standing seam metal roofing, and bracketed awnings over the apparatus bay doors.
While designed with a traditional aesthetic, the facility will include modern stainable features such as day lighting, energy-efficient lighting, and mechanical systems, water-efficient plumbing fixtures. The facility offers a measure of efficiency by its very nature as a joint facility, since one building can be designed to use less energy to operate than two individual buildings to serve each department.
Square Foot
Superintendent
Project Manager
Below is a list of fields:
Item: chesapeake-fire-&-police-facility
Type_Active:
Project Name: Chesapeake Fire & Police Facility
Photo – Main:
Photo-Gallery
Primary Description:
Secondary Description:
Title_Location:
Location:
Title_Owner: Client
Owner: City of Chesapeake
Title_Architect: Architect
Architect: HBA Architecture
Title_Project_Date: Completion Date
Project Date: 10/2020
Square Foot:
Title_PM:
Project Manager:
Title_Superintendent:
Superintendent:
Contact Us Link:
Social Image:
SEO Title: Chesapeake Fire & Police Facility
SEO Description: Chesapeake Fire & Police Facility constructed by A. R. Chesson Construction for City of Chesapeake in Chesapeake, VA
Category:
PUBLIC SERVICE:
EDUCATIONAL:
CheckType: 2
Type_Current:
Type_Retail:
Type_ConvenienceStore:
Type_Medical:
Type_Industrial:
Type_PEMB:
Type_Agricutural:
Type_Educational:
Type_Governmental: true
Type_PublicService: true
Type_Ecclesiastical:
Type_Office:
Type_Aviation:
Type_Recreational:
Type_Park:
Type_Financial:
Type_Specialty:
Type_NCSC:
Type_NC_Institution:
Type_DB:
Type_CMR:
ARCC_Office:





