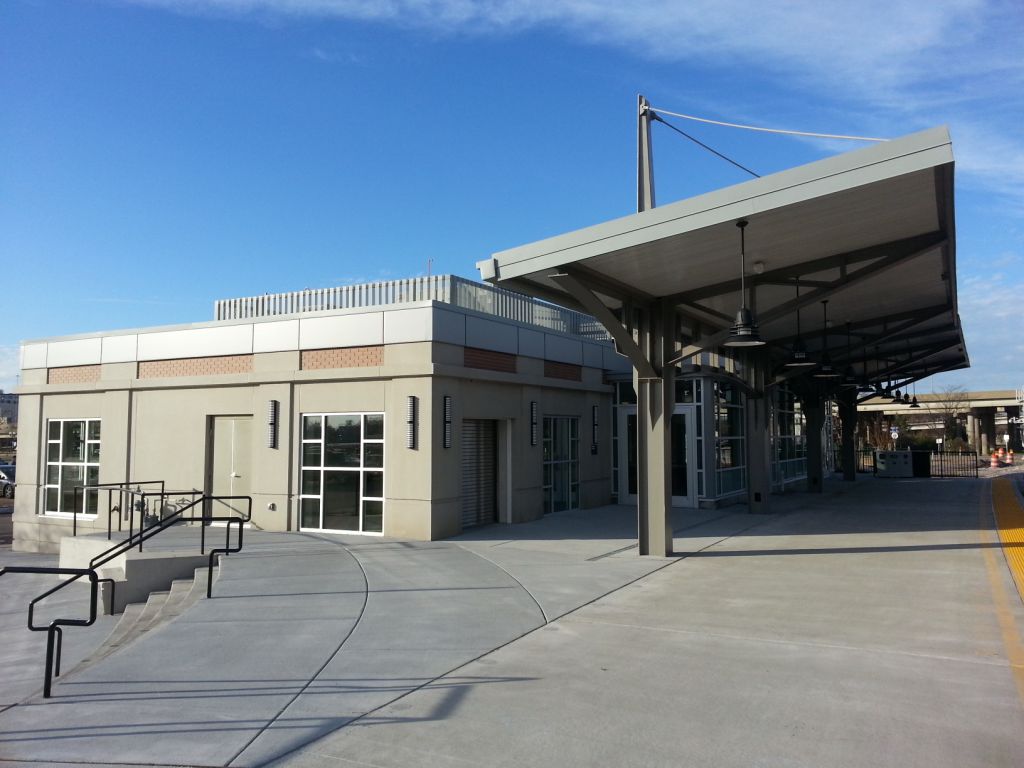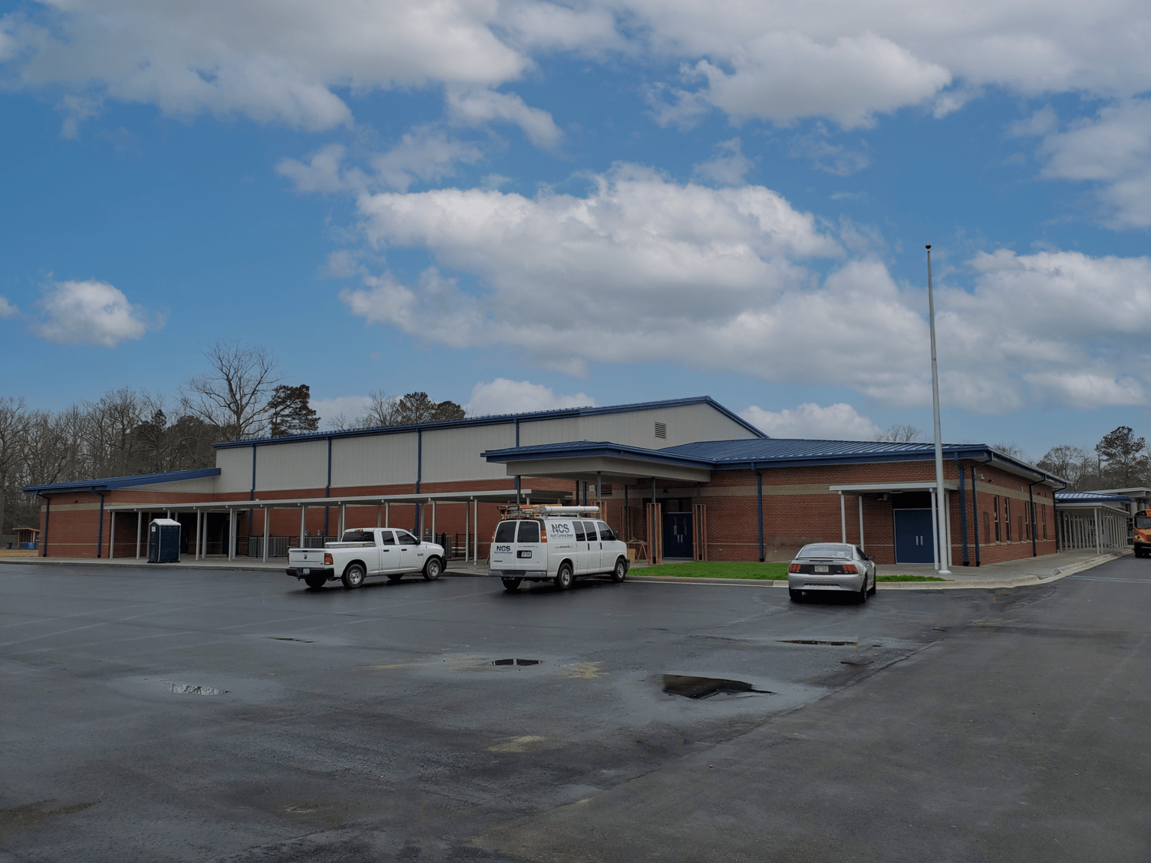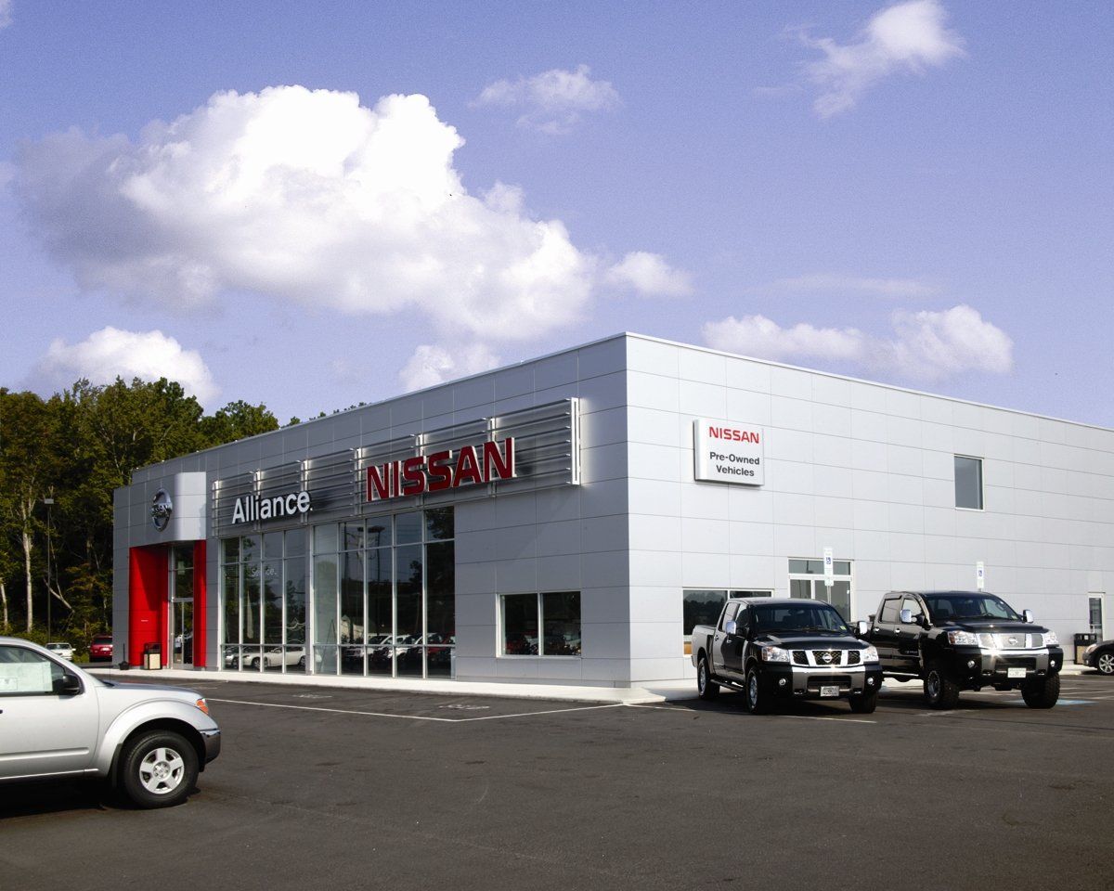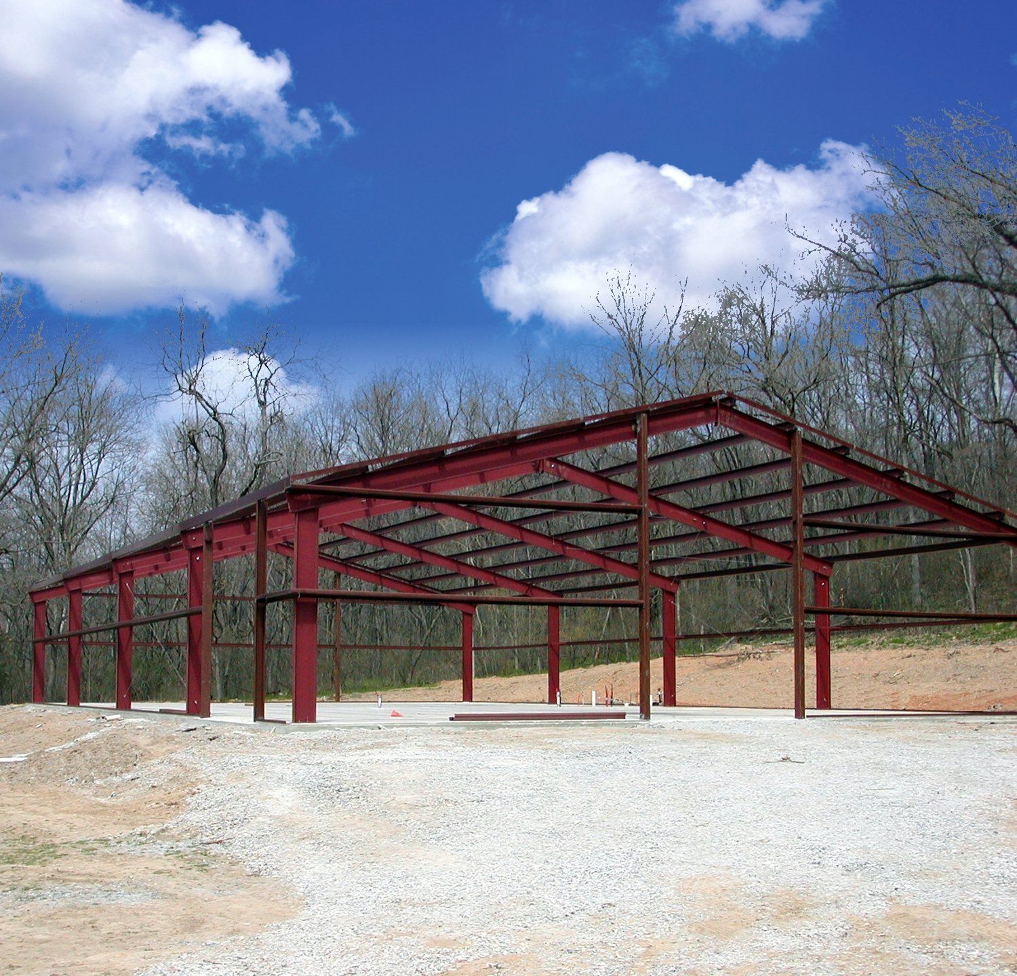New Title
12/2021
The project consists of an addition and renovations to the existing Dare County Department of Health and Human Services Facility. The existing buildings are two-stories, elevated wood framed floor structure over crawl space, cedar siding, cementitious siding, steel-framed buildings with associated interior renovations and upgrades to the existing facilities. The new addition is approximately 6,500 s.f. with a proposed elevated finish floor elevation of 13.00, to match existing finished floor elevation.
Square Foot
Superintendent
Project Manager
Below is a list of fields:
Item: dare-county-dhss
Type_Active:
Project Name: Dare County DHSS
Photo – Main:
Photo-Gallery
Primary Description:
Secondary Description:
Title_Location:
Location:
Title_Owner: Client
Owner: Dare County
Title_Architect: Architect
Architect: Oakley Collier Architects
Title_Project_Date: Completion Date
Project Date: 12/2021
Square Foot:
Title_PM:
Project Manager:
Title_Superintendent:
Superintendent:
Contact Us Link:
Social Image:
SEO Title: Dare County DHSS
SEO Description: Dare County DHSS constructed by A. R. Chesson Construction for Dare County in Manteo, NC
Category: Medical, Governmental
PUBLIC SERVICE:
EDUCATIONAL:
CheckType: 3
Type_Current:
Type_Retail:
Type_ConvenienceStore:
Type_Medical: true
Type_Industrial:
Type_PEMB:
Type_Agricutural:
Type_Educational:
Type_Governmental: true
Type_PublicService:
Type_Ecclesiastical:
Type_Office: true
Type_Aviation:
Type_Recreational:
Type_Park:
Type_Financial:
Type_Specialty:
Type_NCSC:
Type_NC_Institution:
Type_DB:
Type_CMR: true
ARCC_Office:





