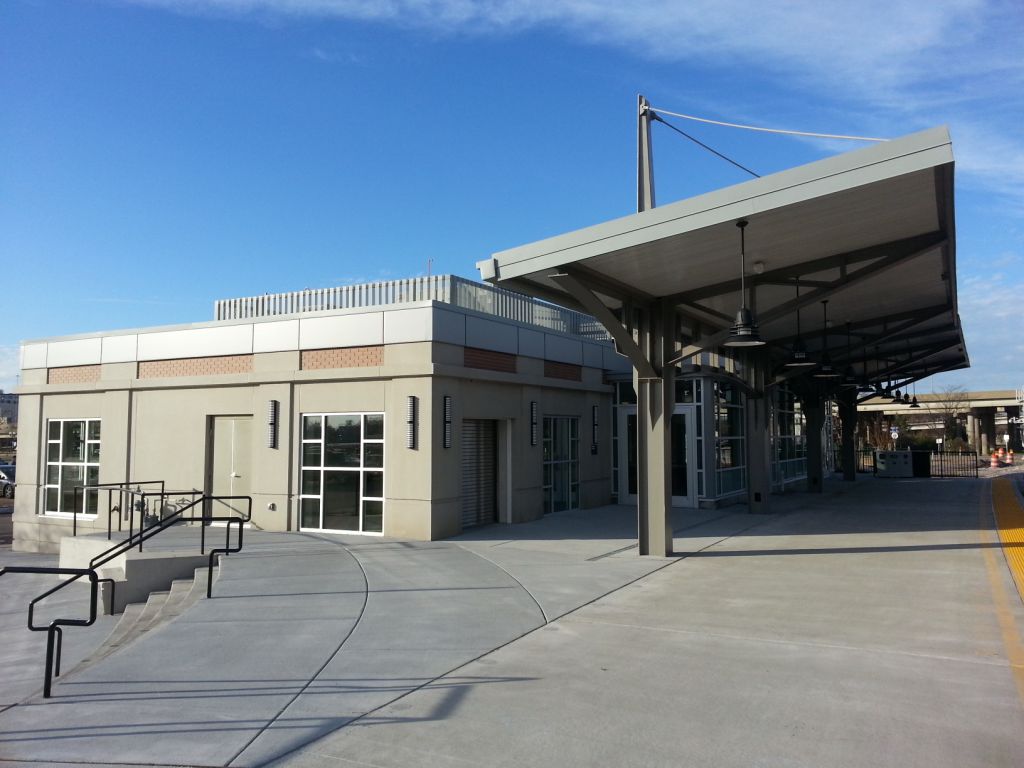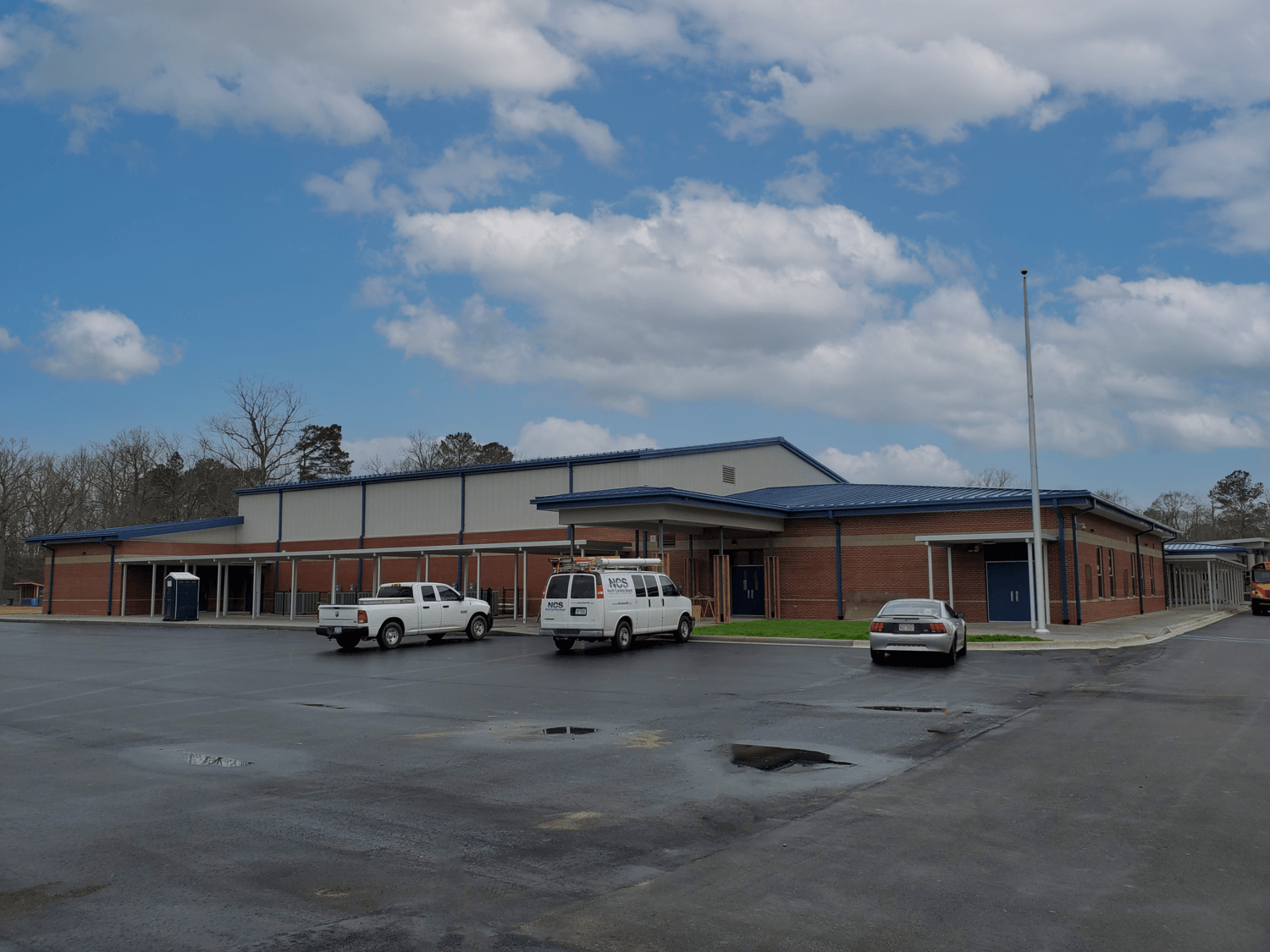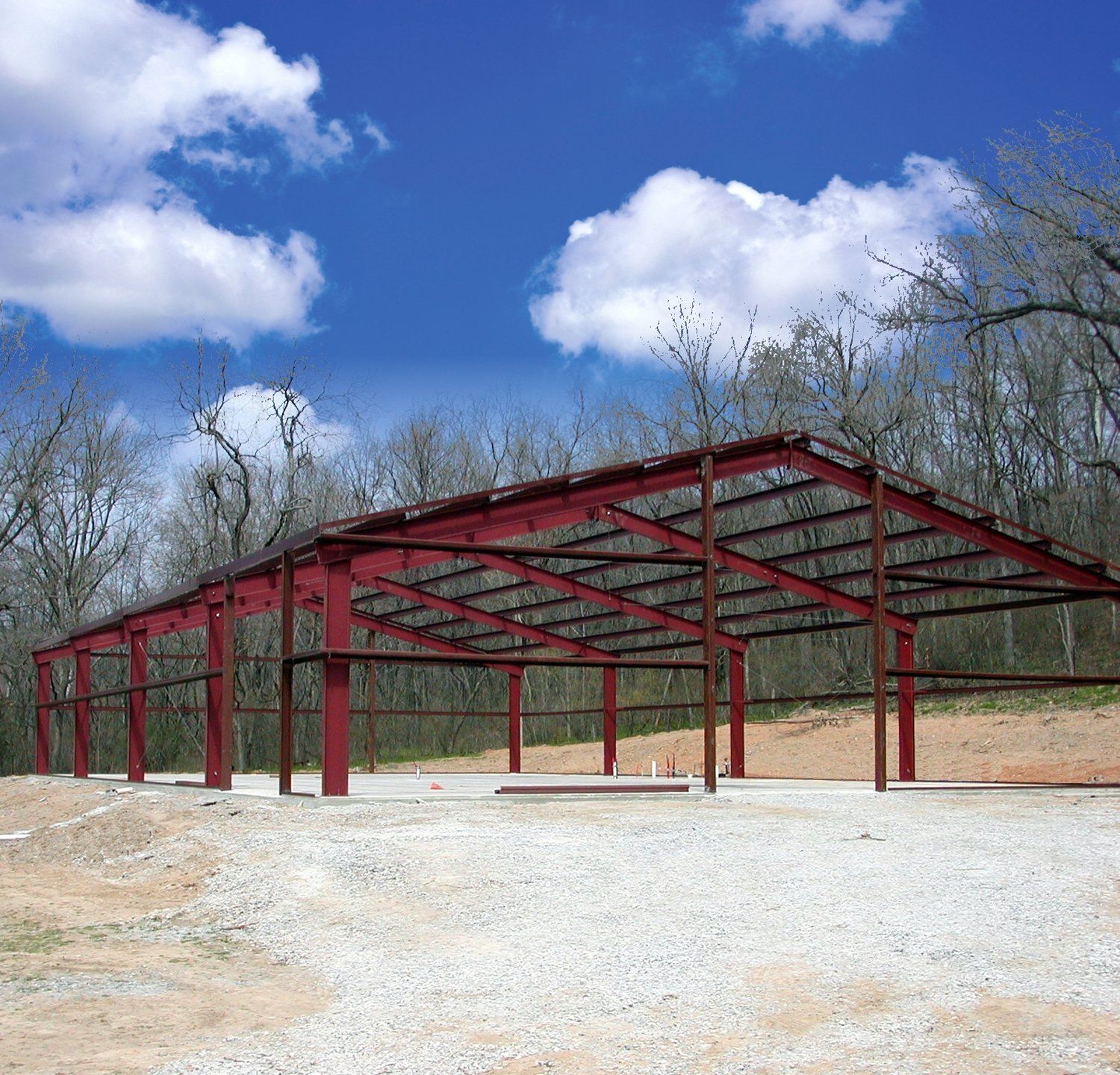New Title
03/2022
Square Foot
Superintendent
Project Manager
Below is a list of fields:
Item: duck-field-research-facility-addition
Type_Active:
Project Name: Duck Field Research Facility Addition
Photo – Main:
Photo-Gallery
Primary Description:
Secondary Description:
Title_Location:
Location:
Title_Owner: Client
Owner: U.S. Army Corps of Engineers
Title_Architect: Architect
Architect: U.S. Army Corps of Engineers
Title_Project_Date: Completion Date
Project Date: 03/2022
Square Foot:
Title_PM:
Project Manager:
Title_Superintendent: Superintendent
Superintendent: Tom McLaurin
Contact Us Link:
Social Image:
SEO Title: Duck Field Research Facility Addition
SEO Description: Duck Field Research Facility Addition constructed by A. R. Chesson Construction for U.S. Army Corps of Engineers in Kitty Hawk, NC
Category: Governmental
PUBLIC SERVICE:
EDUCATIONAL:
CheckType: 1
Type_Current:
Type_Retail:
Type_ConvenienceStore:
Type_Medical:
Type_Industrial:
Type_PEMB:
Type_Agricutural:
Type_Educational:
Type_Governmental: true
Type_PublicService:
Type_Ecclesiastical:
Type_Office:
Type_Aviation:
Type_Recreational:
Type_Park:
Type_Financial:
Type_Specialty:
Type_NCSC:
Type_NC_Institution:
Type_DB:
Type_CMR:
ARCC_Office:





