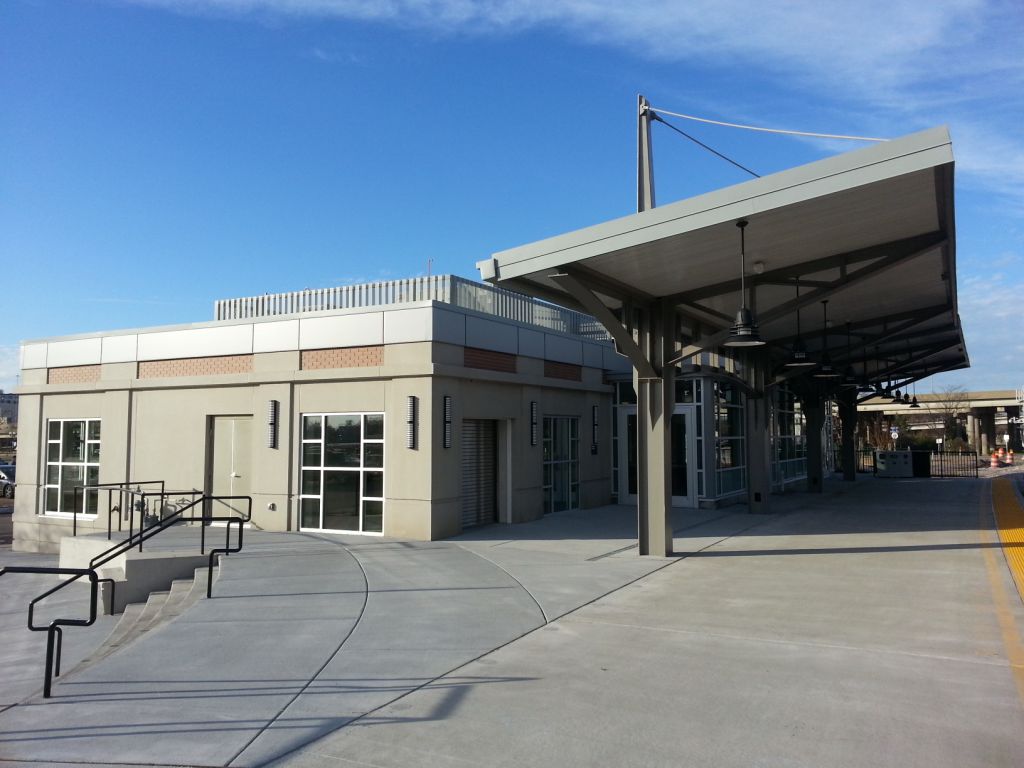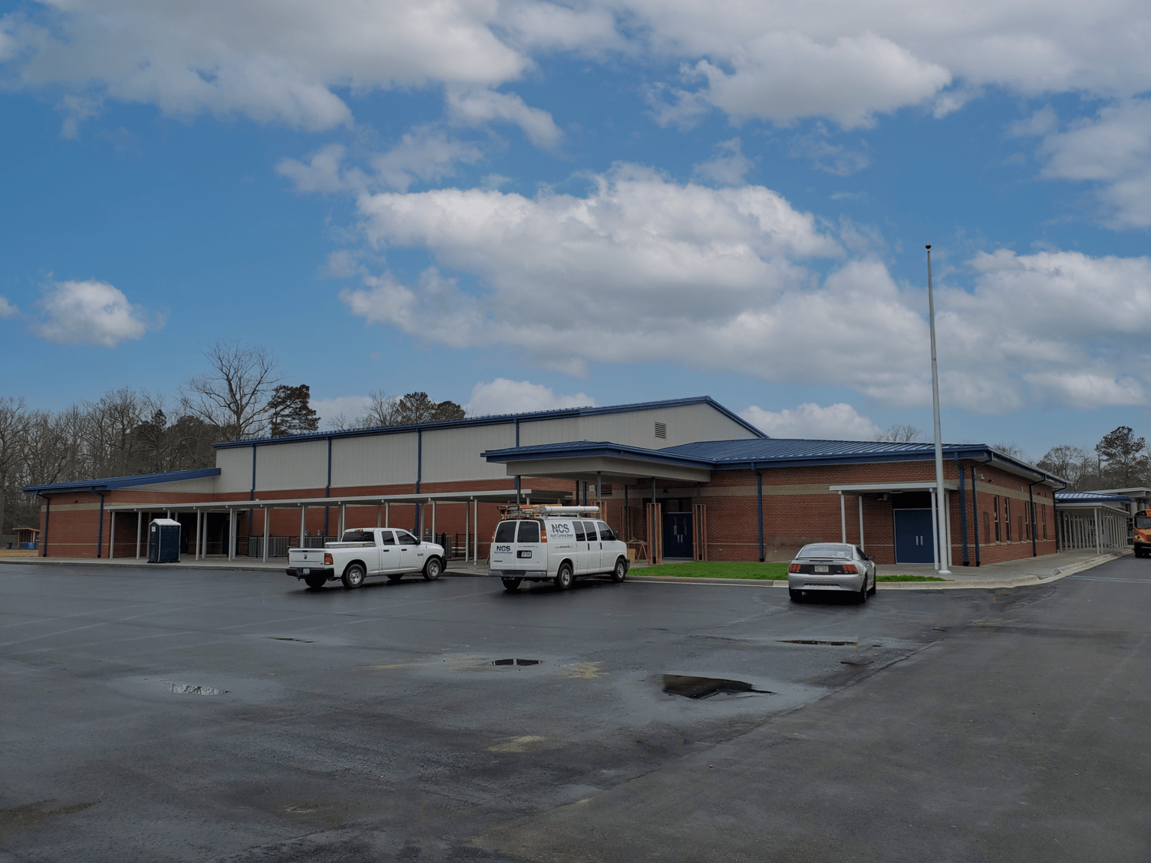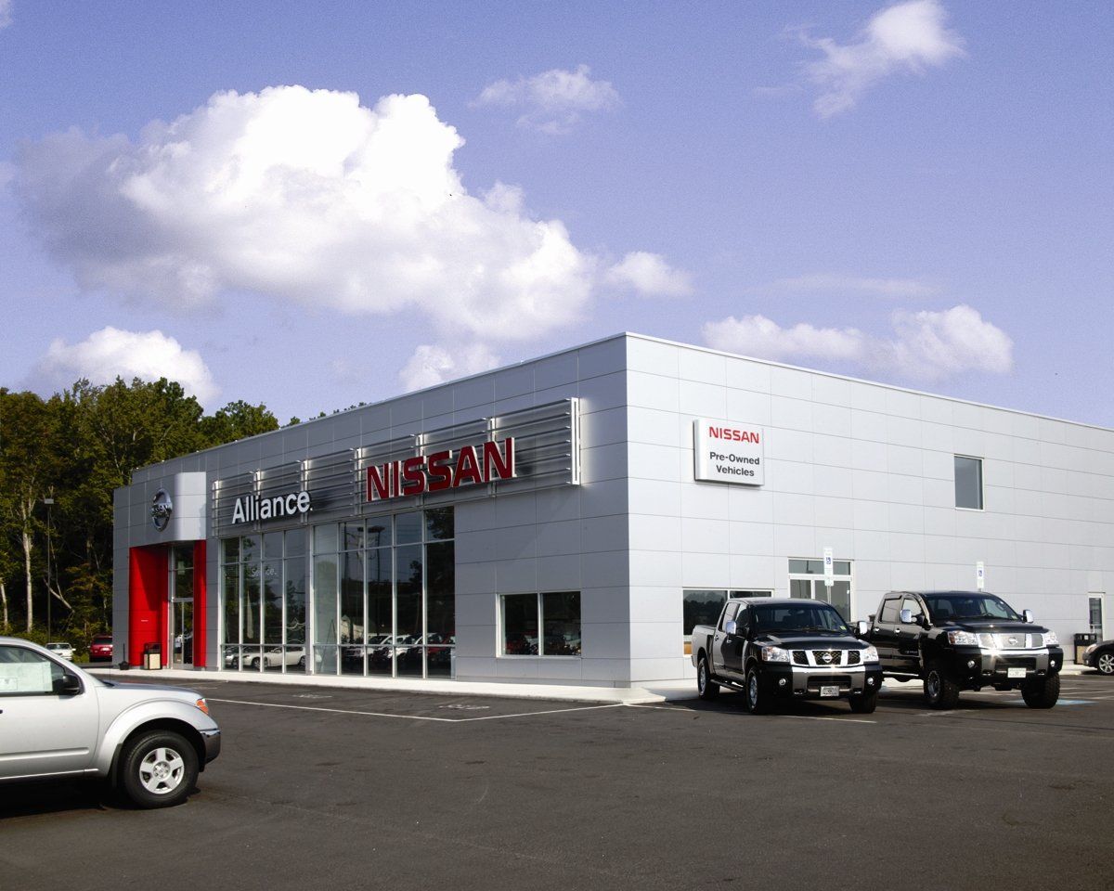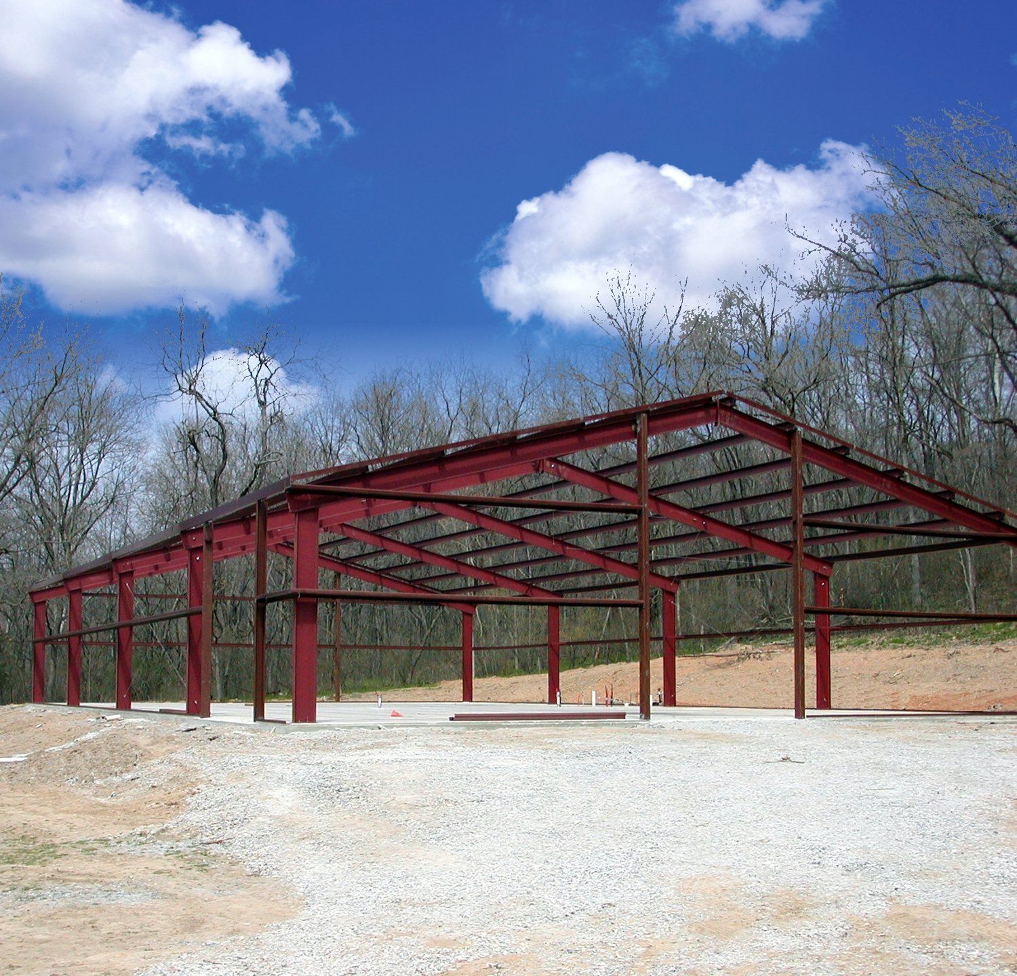New Title
06/2016
Square Foot
Superintendent
Project Manager
Below is a list of fields:
Item: huntington-park-tennis-center
Type_Active:
Project Name: Huntington Park Tennis Center
Photo – Main:
Photo-Gallery
Primary Description:
Secondary Description:
Title_Location:
Location:
Title_Owner: Client
Owner: City of Newport News
Title_Architect: Architect
Architect: James River Architects
Title_Project_Date: Completion Date
Project Date: 06/2016
Square Foot:
Title_PM:
Project Manager:
Title_Superintendent:
Superintendent:
Contact Us Link:
Social Image:
SEO Title: Huntington Park Tennis Center
SEO Description: Huntington Park Tennis Center constructed by A. R. Chesson Construction for City of Newport News in Newport News, VA
Category:
PUBLIC SERVICE:
EDUCATIONAL:
CheckType: 3
Type_Current:
Type_Retail:
Type_ConvenienceStore:
Type_Medical:
Type_Industrial:
Type_PEMB:
Type_Agricutural:
Type_Educational:
Type_Governmental: true
Type_PublicService:
Type_Ecclesiastical:
Type_Office:
Type_Aviation:
Type_Recreational: true
Type_Park: true
Type_Financial:
Type_Specialty:
Type_NCSC:
Type_NC_Institution:
Type_DB:
Type_CMR:
ARCC_Office:





